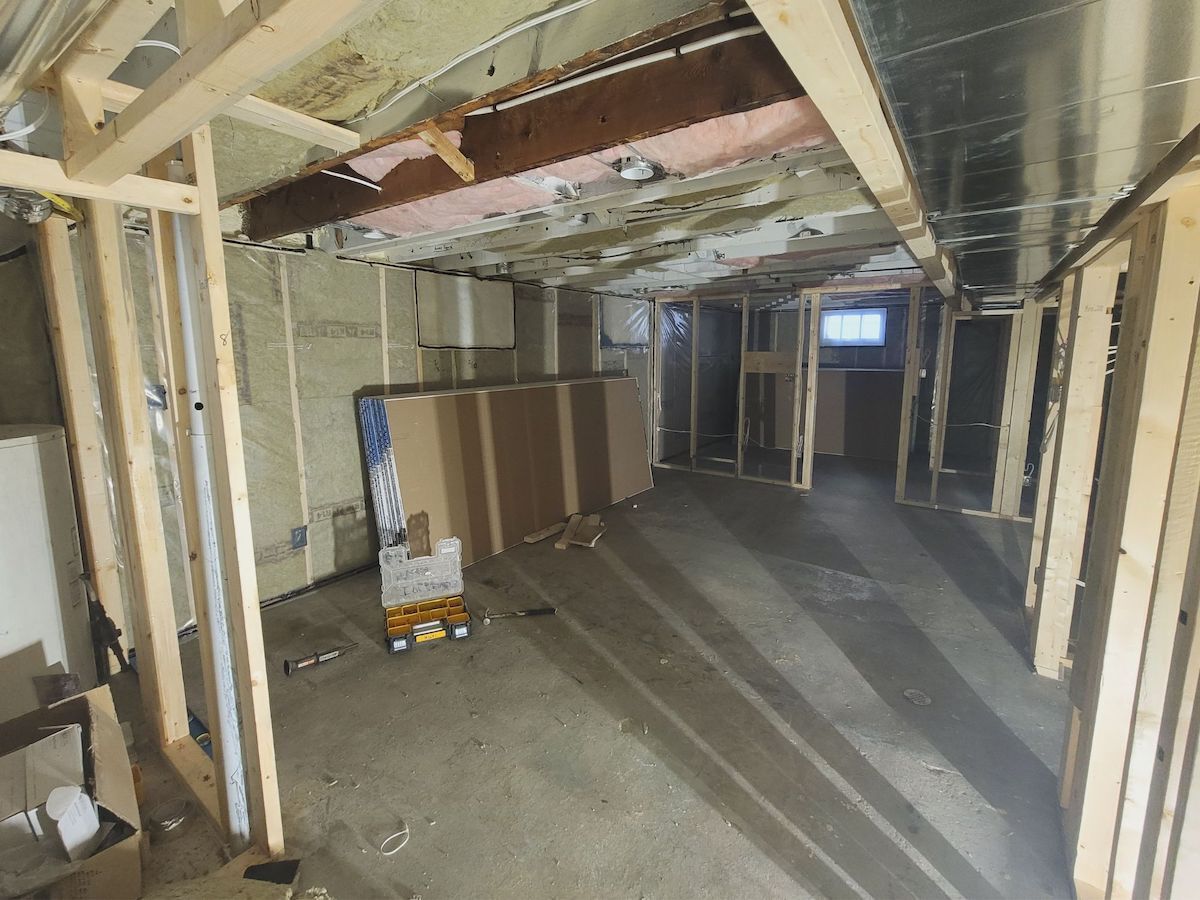
Drywall Framing
Drywall framing is the first step of every drywall project, and it is crucial to ensure your walls stay strong and last for years. However, the framing and drywall process involves several steps that need to be appropriately executed by professional metal stud contractors.
Here at Liberty Drywall of Sherwood Park, we have a team of professional drywall and framing contractors who are always ready to provide the best possible sheetrock framing service.
What Is Drywall Framing?
Sheetrock framing consists of preparing your wall for drywall to be installed. The frame must have specific dimensions according to the size of the drywall sheets. However, these sheets can also be customized to fit a particular wall's shape or a drywall drop ceiling framing.
Request a quote
Liberty Drywall of Sherwood Park (Drywall Framing SP)
We will get back to you as soon as possible.
Please try again later.
The Steps to Frame Drywall

In order to properly frame your walls, drywall framers must follow these steps.
Drywall Stud Installation
The first step is to ensure the drywall studs and plates are correctly placed on the wall. All drywall steel studs (or wood studs) and plates must fit the standard measurements to make sure they can hold everything in place for a basement framing and drywall project, for example.
Framing Corners
Then, the plasterboard frame corners must be fastened into place with more studs with the flat side facing inward, as this is going to make the whole drywall partition framing much sturdier.
Closets and Framed Basements
Closets and framed basement walls usually need extra support, so you are going to need to add more vertical studs to the wall.
Bathtubs and Showers
Suppose you're installing metal studs for drywall in a bathroom. In that case, you're going to have to use water-resistant drywall, which needs extra studs to be kept in place, especially if you're going to place tiles on top of it.
Stud Blocking
Most traditional studs are going to be okay with horizontal blocking like if you're interested in framing ductwork for drywall. Horizontal blocking is meant to provide a stable surface for your screws to sink in your framing for sheetrock ceiling. However, if your room is larger than the standard drywall sheet measurements or you have a drywall door frame, you are going to need an extra horizontal block to add extra thickness. Moreover, it’s important to add enough blocking in all the seams, especially if you want to replace your door frame with drywall.
First Drywall Sheets Attached
Finally, you can attach your drywall sheets. However, we recommend you start with framing the basement ceiling for drywall, as this is going to create extra back
framing for drywall for the vertical sheets and may make them last for a longer time.
Drywall Framing Costs
If you got this far, you're probably wondering “how much does it cost to frame and drywall a wall?” However, drywall framing costs usually depend on several factors. Therefore, please don't hesitate to call us.
You can even learn more about our services and the cost to frame and drywall a basement.
Bottom Line
Liberty Drywall of Sherwood Park is a reputable metal stud framing company. Our framing and drywall contractors are always available to tackle all kinds of projects, no matter how big or small. If you're interested in framing a ceiling for drywall or suspended drywall ceiling framing, please check out what we have to offer.

Request a quote
Liberty Drywall of Sherwood Park (Drywall Framing SP)
We will get back to you as soon as possible.
Please try again later.
Location
Strathcona County, Sherwood Park, AB, Canada
All Rights Reserved | Liberty Drywall of Sherwood Park